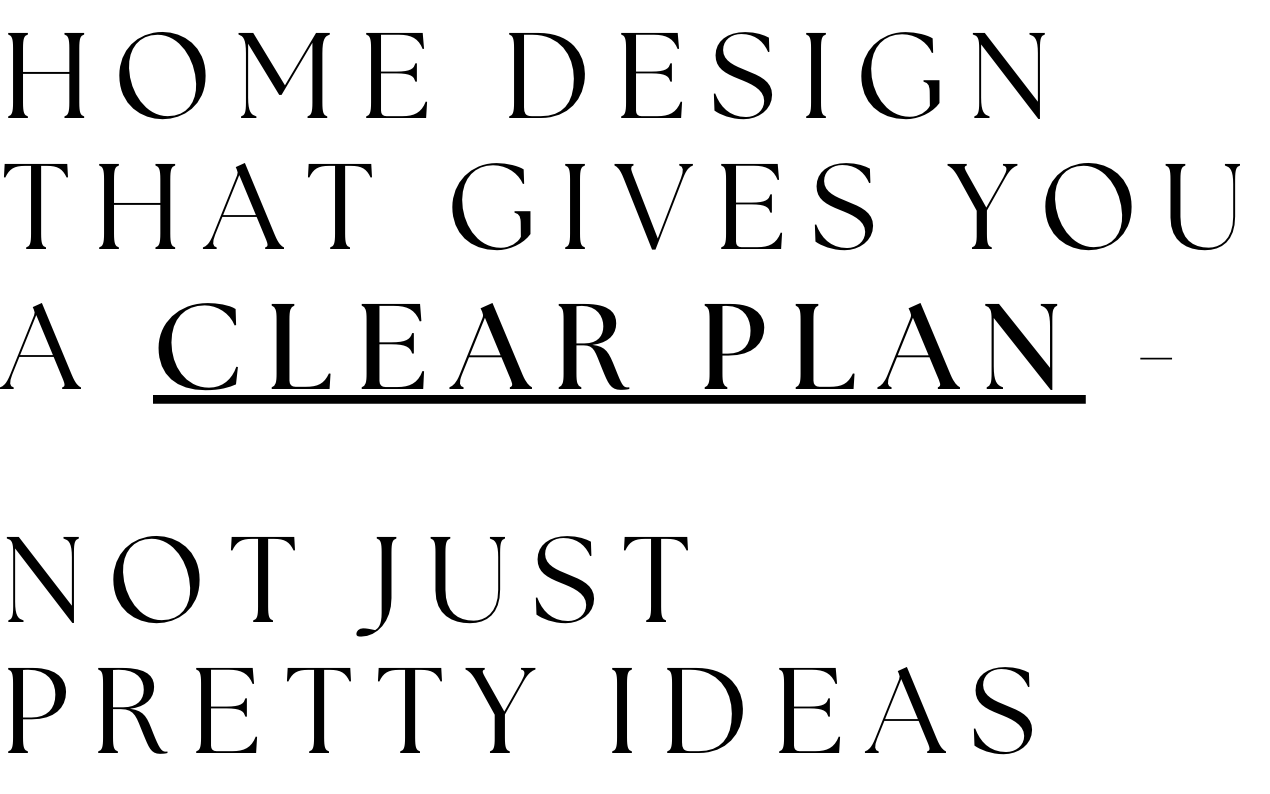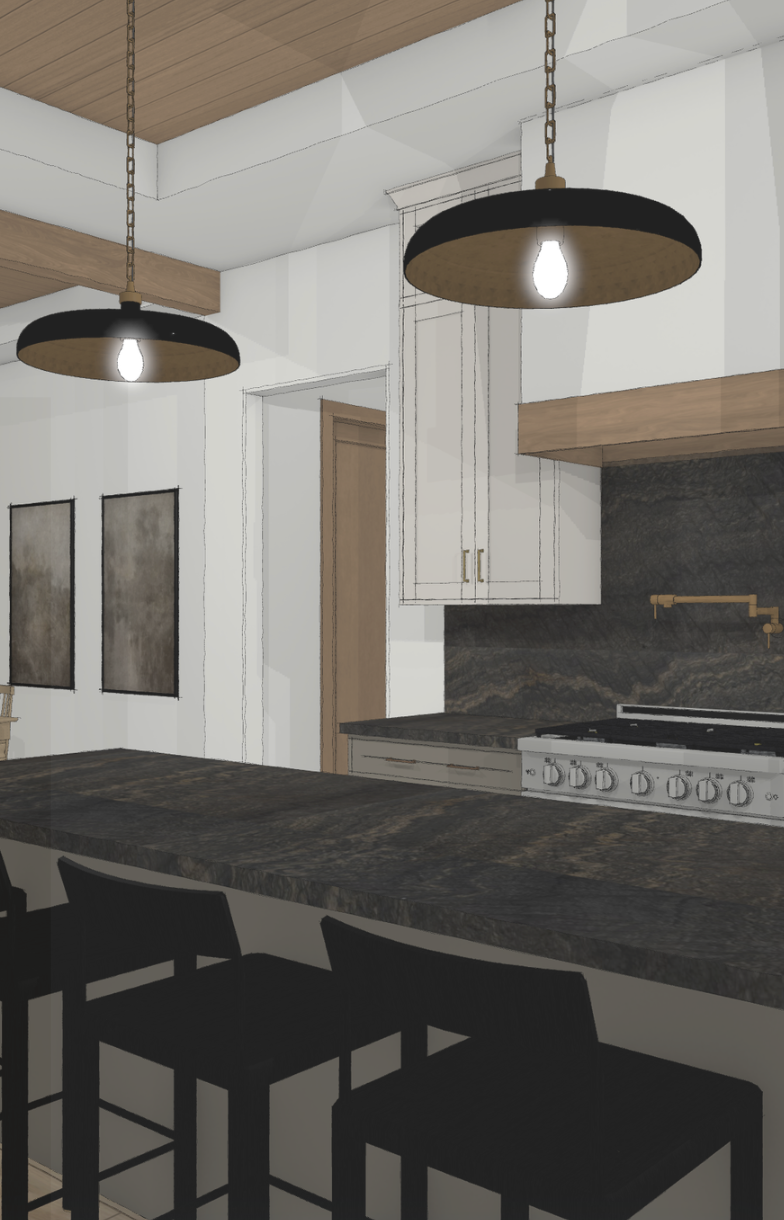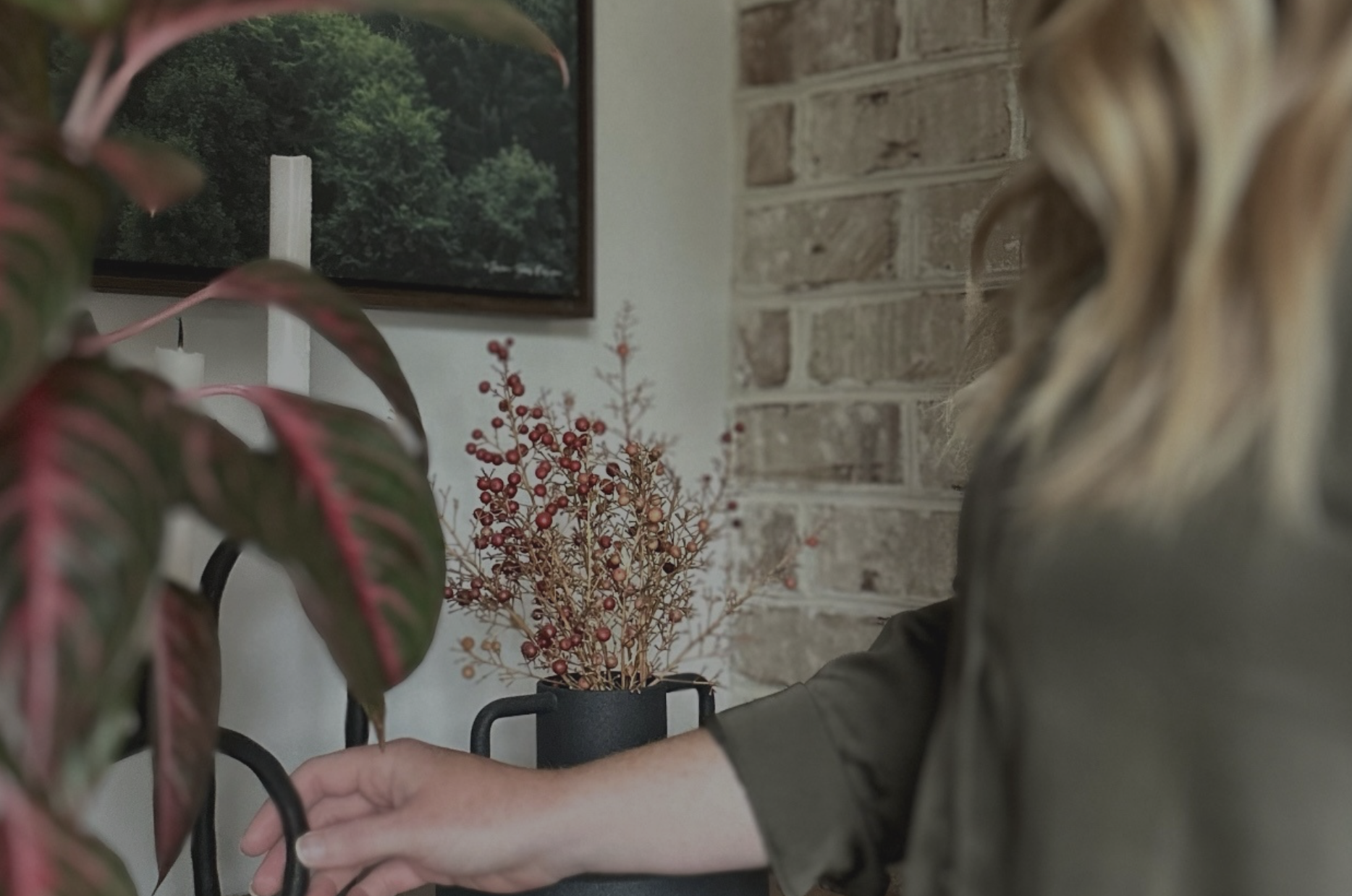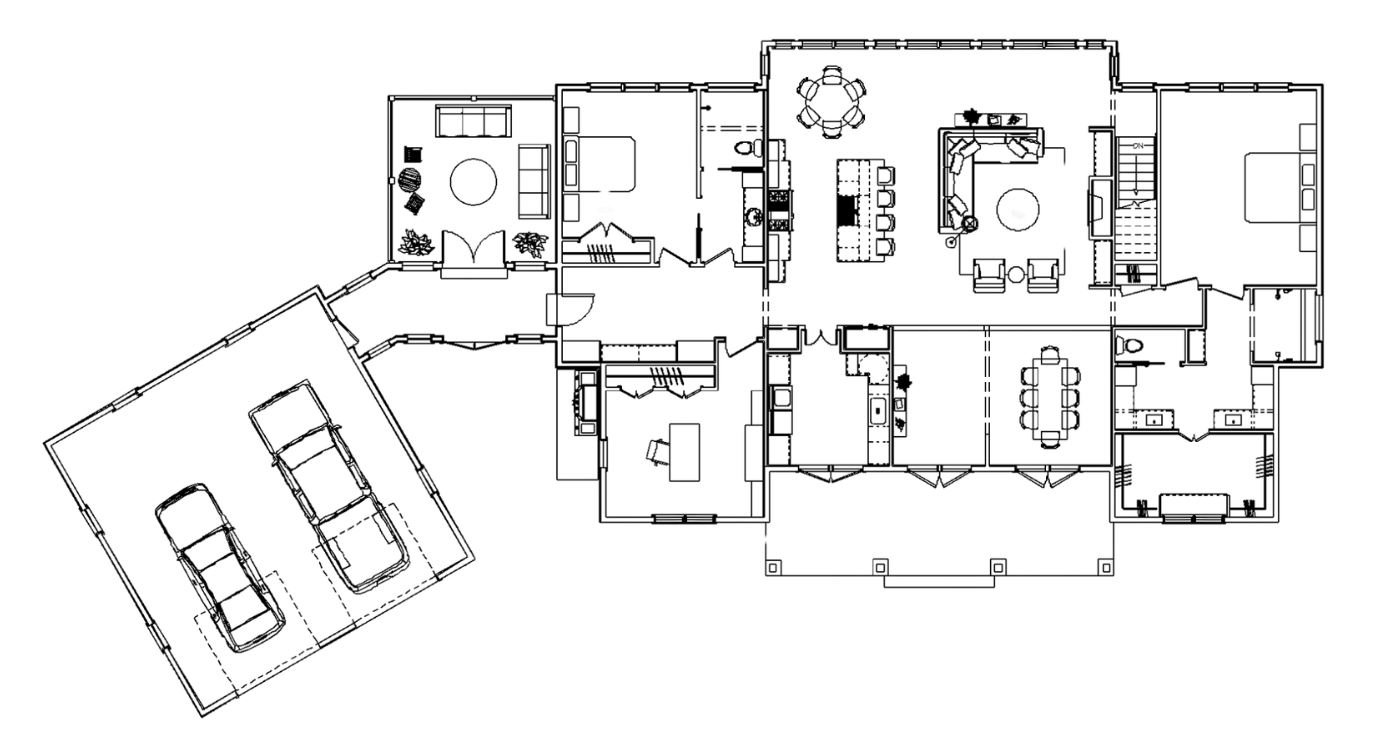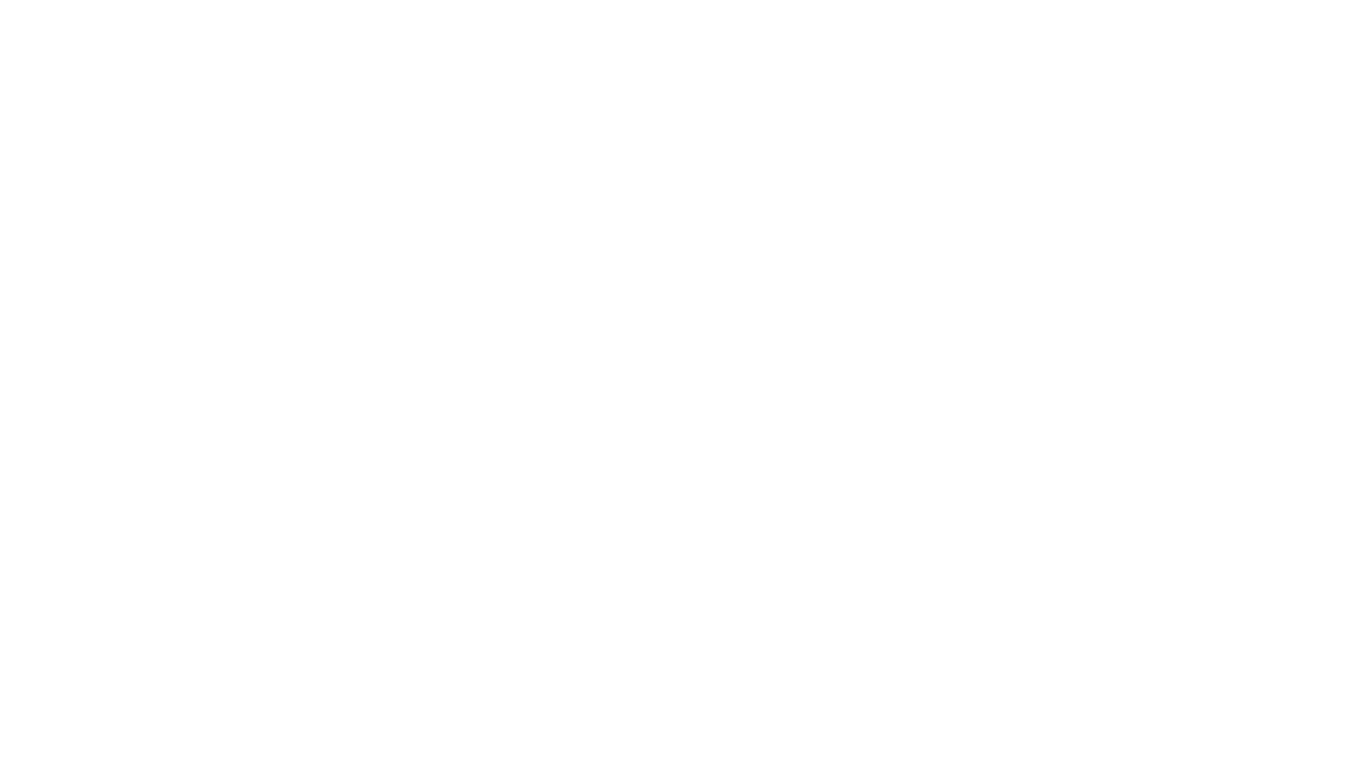Living, Made Radiant.
Living, Made Radiant.
Living, Made Radiant. Living, Made Radiant.
☑ 100% virtual — nationwide
☑ Build-ready plans
☑ Clear communication & organized deliverables
☑ Process that saves money + time on the build
☑ Designer-led selections with real product specs
☑ Designs that feel personal, not cookie-cutter
1. Discovery & Vision
We learn how you live, what matters most, and how you want your home to feel.
2. Design & Planning
We develop layouts, renderings, and selections tailored to your space and lifestyle.
3. Finalized Project Plans
You receive organized, build-ready documents that eliminate confusion and overwhelm.
4. Confident Execution
Your contractor has clarity. You have confidence.

“I am so thankful for you. You have helped us in more ways than you know!”
- AG (Remodel 25')“We’ve been drooling over this plan and staring at it for hours. You’re a genius, you’re amazing, this is definitely your gift.”
- MV (New Build 25')“All I can say is AMAZING! I’ll send you the final product. Thank you so much for figuring it out!”
- LS (Remodel 24')

